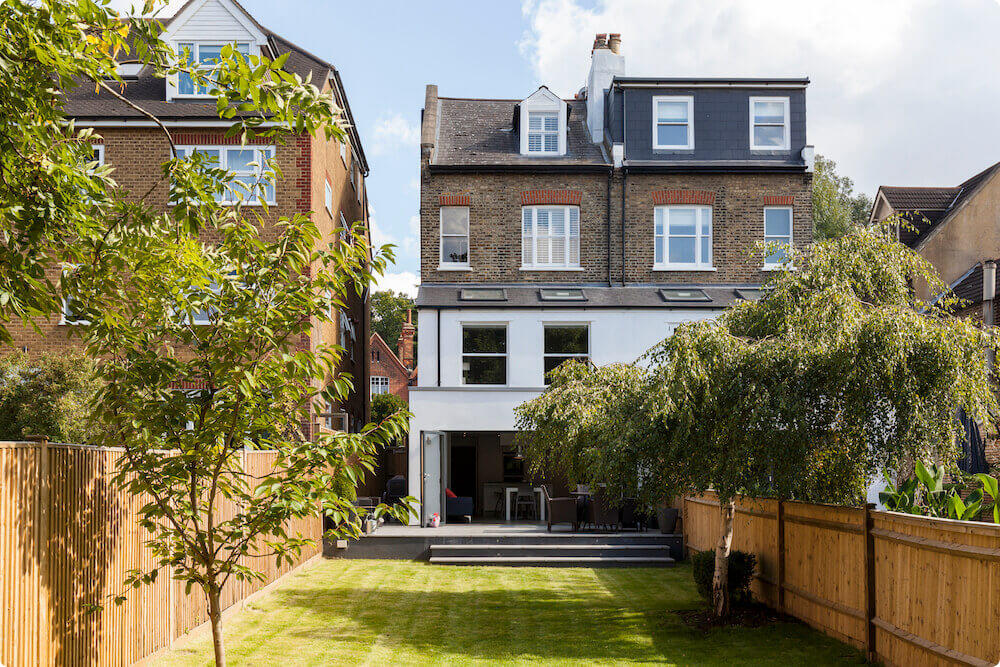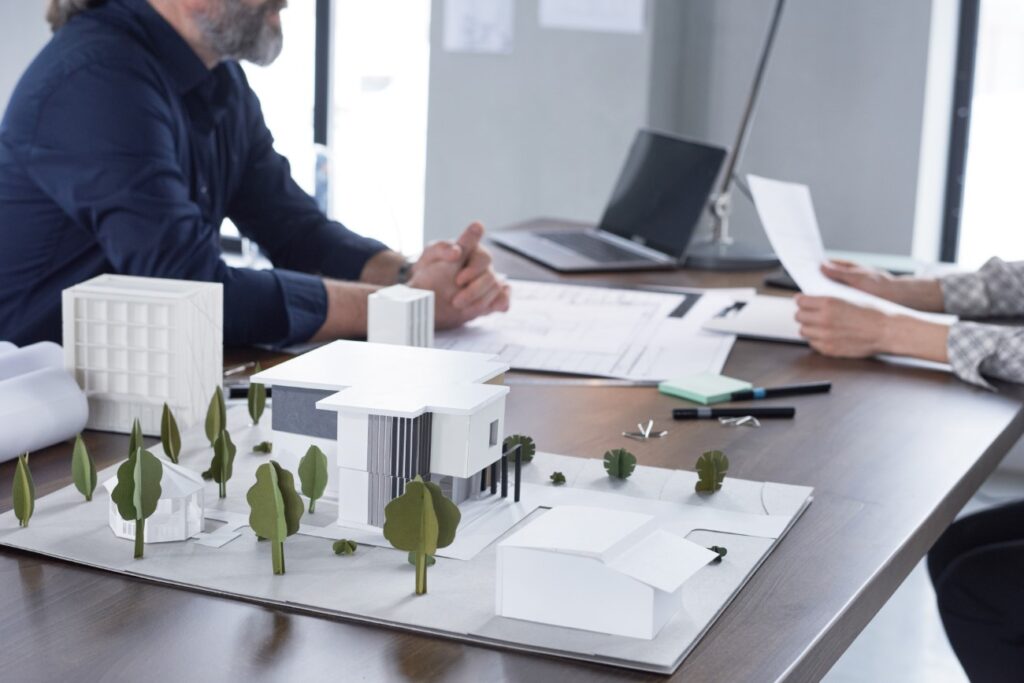METTA DESIGN CONSULTANCY LTD
Loft Conversion Design
Make the Most of Your Loft Space
A loft conversion is a smart way to create additional space in your home without extending outward. Whether you need an extra bedroom, a quiet workspace, or just more room to breathe, converting your loft can be a practical and valuable solution.
At Metta Design Consultancy, we offer expert structural support to help you plan and deliver a safe, compliant, and well-designed loft conversion. Our engineers will assess your property, identify the most suitable approach, and provide all necessary structural calculations and drawings for building control approval.
Which Loft Conversion Works for You?
Not every loft needs a complete overhaul—sometimes a simple extension will do, while in other cases, a more significant redesign may be required. Here are a few options we regularly work with:
-
Dormer conversions add usable space and headroom by extending vertically from the roof. They’re ideal for straightforward bedroom or office additions.
-
Roof lifts are needed when your existing loft isn’t tall enough. Though more complex, this option opens up entirely new possibilities for living space.
-
Hip-to-gable conversions reshape sloped roof sides to create more floor space—great for semi-detached or end-of-terrace houses.
Ready to Get Started?
If you’re planning a loft conversion in London, Metta Design Consultancy is here to help you get it right from the outset. Our team will guide you through each stage—from feasibility to final design—ensuring that your conversion is safe, structurally sound, and built around your needs.
Get in touch with us today for a free, no-obligation quote and take the first step toward unlocking the full potential of your home.





Unique, As you
We’d love to hear from you! Please reach out at your convenience so we can discuss your project.

